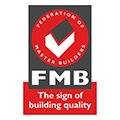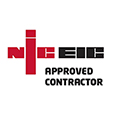Walthamstow Village used to be renowned as one of the oldest parts of London Borough, with a rich history and vibrant culture. With the approval of redesigned town centres and new home plans, the small town is becoming a beacon for urban living as a growing and glowing population of young families moves to the E17, with new perspectives on making it big in "AwesomeStow.” Such changes pave the way for increased demand for strategically placed home additions to maximise available space.
Richway is the most reputable supplier of all-inclusive solutions for home extensions and loft conversions in Walthamstow. Our reputable position in the real estate development sector comes naturally with our esteemed legacy spanning 30 years. It gives us the prowess to work on bespoke building solutions for different types of extensions and conversion works for independent detached houses, traditional Victorian and Edwardian houses and purpose-built apartments. We invite homeowners in Walthamstow to explore the wide range of options and ideas to unearth the maximum potential of their space and reinvent small-town living.
Hybrid working, smart home technology and growing ambitions for energy efficiency have avidly impacted modern households. Today, living spaces are not just about living rooms, bedrooms and kitchens; they are a lot more about zoning, work-life balance and multipurpose space functionality.
Just as modern lifestyles heavily impact the parameters of loft conversion plans, new amendments to building codes in the UK heavily impact planning permission. So as we bring you strategic
loft conversions and house extensions in Walthamstow, we ensure that each plan will be compliant with the local building regulations, as it works for your needs. Below is a brief guideline for how loft conversions work in the UK, to give you an idea of what to expect.
Loft Conversion that doesn't need planning permission in Walthamstow
• The total area approved is 40 cubic metres for terraced buildings and 50 cubic metres for detached or semi-detached houses.
• The extension does not reach beyond the outermost part of the existing roof slope at the front of the house.
• The extension does not go higher than the highest part of the roof.
• There are no verandas, balconies or raised platforms.
• If the side-faced windows are fostered or patterned to prevent people from seeing inside.
• Side-facing window openings are 1.7m or more above the floor.
• If your residential land is not a protected land such as the Broads, national parks, conservation areas or World Heritage sites.
• Roof extensions, other than hip-to-gable ones, are set back as far as practicable, at least 20 cm from the original eaves.
• The roof enlargement does not overhang the outer face of the wall of the original house.
Here are certain aspects where planning permission is required after all. At Richway, we have covered dozens of loft conversion projects in the Walthamstow area, including several traditional Edwardian properties which we excel in, as well as restoring the heritage while modernising the space for current needs.



