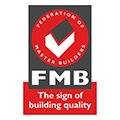Richway now offers tailored solutions for house rear extensions that go beyond design and construction. We ought to promote the utility of outdoor spaces that physically improve the life and future of the house. We welcome homeowners in the Loughton region to explore our ideas and plans for single-story and double-story rear extensions for different types of properties.
It makes more sense to add more utility to your exterior space under permitted development, as this will increase its resale value and help you make your property more airy and liveable. This rings true for house rear extensions the most, which add a bit of outdoor space to the back of your property, allowing more space in your kitchen, dining or living area for homes. Rear house extensions in the UK typically measure the width of your current property and extend 3 or 6 metres towards the back of the property. They can have a pitched roof or a flat roof. The things to consider when performing rear extensions in the UK include the following:
Space Orientation: The most important factor of all to measure how far you can extend is what kind of property you own. It varies according to different factors for terraced or semi-detached houses. The building rules are considerably different from those of a detached property and are prone to amendments according to the latest building regulations in the UK. Fundamentally, it affects the extension that your next-door neighbours will experience.
Planning Permission: It is not obvious that you are going to need planning permissions for all types of rear extension projects; some projects fall under permitted development too, for example, single-story detached houses with extensions less than 4 metres. Planning permissions, which specify what you can and cannot do without obtaining your local council's approval, are essentially national guidelines.
Building Regulations: Just like planning permissions, building regulations also vary according to the different types of property. The most general rule in the UK is that rear extensions must be less than 50% of the size of the overall house or house premise, maintaining a balanced proportion of space orientation.
Design Principles: Design principles, in the context of architecture and house extension planning, are the cohesive approach to aligning the different elements of proportions, layout, shapes, forms and efficiency into a solid and sustainable space.



