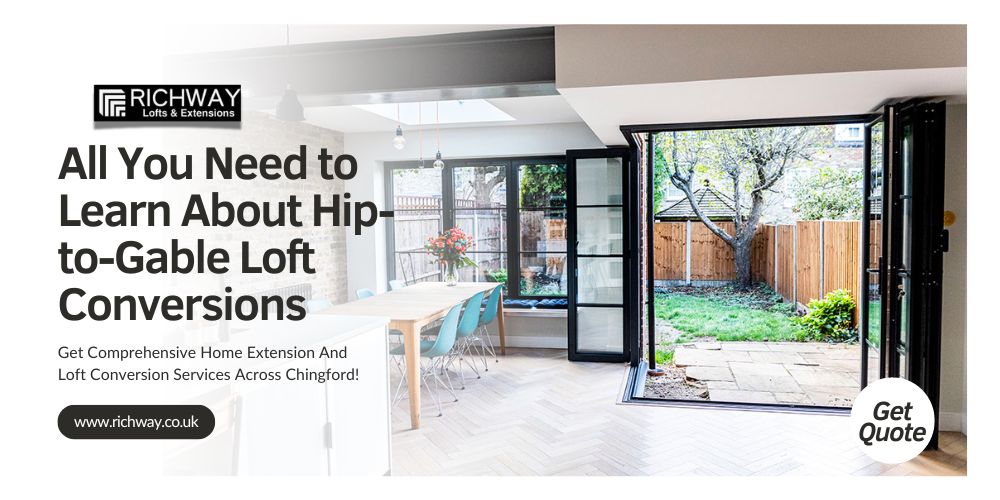
Your cosy home is becoming increasingly cramped! At this point, the need for an extra room, like a quiet home office, personal gym, or a playful kids area, is all that you might want. The solution to this problem is to make use of the underutilised attic. A hip-to-gable loft conversion might be the ultimate answer to adding more space to your existing property. It is a cost-effective and safe way to make better use of the attic space if done correctly. Hip-to-gable loft conversions are more than simple roof work; they are way more complex and require rearranging the roof's composition. At Richway, we understand the intricacies of the process. Our team has over 30 years of industry experience and offers personalised hip-to-gable loft conversions in Chingford to maximise your space while ensuring structural integrity and aesthetic appeal.
The hip-to-gable loft conversions in Chingford are ideal for end-of-terrace and detached houses, as they straighten the inwardly slanted end roof to create a vertical wall, thereby altering the hip roof into a gable roof. As the loft conversion changes the structure, you not only get extra floor space but also more space in the staircase area. This is a fantastic choice for anyone wanting to create more head height in the loft. As the hip-to-gable extension straightens out the pitched end of the ridge, there is more room to include a dormer, and a rear dormer can actually help you get more space.
Advantages
Disadvantages
Not all loft conversions need planning permission. Yes, extensions that affect the external appearance of your home may require planning permission, and the restrictions are more applicable to flats and maisonettes than to a house. However, internal alterations generally do not require permission, but if you wish to convert the property into distinctive dwellings like bedsits and flats, then probably planning permission is necessary.
The good news is that the hip-to-gable loft conversion in Chingford generally falls within permitted planning, but a few properties require checking before beginning the loft conversions, such as National Parks, World Heritage Sites, and conservation sites.
However, to find out whether the hip-to-gable conversion needs planning permission for your space, contact your LPA via the local council.
Converting The Loft With Richway!
At Richway, our structural engineers and architects ensure that all building regulations are followed for a legally compliant hip-to-gable loft conversion. However, we wish to highlight that certain properties have planning restrictions for altering the external appearance and the roofline, which means you might have to seek an alternative conversion. At this juncture, we can recommend you for Velux Loft Conversions, Rear Dormer Loft Conversions, Side Dormer Loft Conversions, and even Mansard Loft Conversions.
Our friendly team at Richway offers a free consultation where we take measurements of your property and understand your requirements to provide you with a quote where each and every detail of your project is carefully put together, ensuring transparency from the start. If you sign up for hip-to-gable loft conversion in Chingford with Richway, you will be assigned a dedicated project manager and an on-site foreman to ensure all of your home's ideals are met!