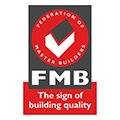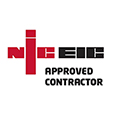Types of House Extensions Delivered by Richway
A new kitchen, a utility room, a dining area, or, let us say more space to match your lifestyle in mind? Go for a house extension in Chingford and transform your semi-detached or detached property into a more usable space with a substantial area. Enjoy the freedom to create the layout from scratch with Richway and benefit from its increased functionality.
• Rear Extension: As the term denotes, it extends the house at the back into the garden. Design it to transform your outdoor area or add more space to your home with this type of construction. With the right placement of doors and windows, you can enjoy the airy and open feel.
• L-shaped Extension: Alternatively called a wrap-around extension, L-shaped builds are a combination of rear and side extensions. They wrap around the property, hence the name. Richway has built them in period and detached properties as they are ideal for increasing square footage.
• Side Extension: Make the most of side alleys in your Victorian and Georgian-style properties with side extensions. Richways brings you this opportunity to widen your claustrophobic kitchen to a roomy kitchen diner. Of course, you can utilise this added 3 metres on average for serving other purposes.
The sky is the limit when we are involved. Discuss your specifications, if any, and allow us to erect a practical extension to add more space, light, and value to your property. Lack ideas? Get amazing suggestions for where the freshly constructed wing will blend seamlessly into the existing house. We turn up with ultra-modern designs and traditional structures, whichever turns your humble abode into a comfortable, light-filled, and stylish property.
Richway is your ultimate destination for seeking loft and house extension solutions. Backed by architects and their 30 years of overall industry experience, we deliver incredible family experiences. From supplying them with unusual and original ideas to understanding the needs of families, we provide a comprehensive list of services to save you from the idea of moving. Get that much-needed extra space by converting your loft and extending your abode stress-free with us by your side.
Here, you can look forward to getting end-to-end-built solutions, including the following:
• Initial Consultation: We begin with a free, personalised, and accurate quotation after listening to your needs and specifications. You will hear from us only about the possible concepts for your home.
• Architectural Drawings: We convert your ideas into architectural drawings for better visualisation of the project, be it a loft conversion or house extension. Let us know if you have drawn anything for us to look at. Since it’s your project, we understand you would like to be involved in it.
• Design and Planning Permission: Fret not about facing legal turmoil. Our building plans are legally sound. We connect with local authorities to learn about building regulations and controls and seek planning permissions when necessary. Expect no hidden charges or nasty surprises by trusting us with the job.
• Structuring and Installing Utilities: From staircase installation, weatherproofing, fixing beams, reinforcing floors, and strengthening the overall foundation to making alterations to the walls to accommodate doors and windows, we perform everything. We even take care of electrical wiring, ventilation, insulation, and other necessary stuff.
• Supplying Building Materials: We aim to ensure the construction work we render is safe and lasts a long time. We source only the highest quality materials in timber, tiles, and concrete to do justice to your project. In the process, we support local suppliers.
• Providing Interior Solutions: Many of you may skip this step, but we provide it well-deserved importance. This stage is all about painting, carpentry work, and other bespoke interior design services to make the new-found spaces more homely.
• Offering Advisory Services: You may be out of ideas on ways to add value to your property through loft conversions and house extensions. It is also possible to be clueless about how far we can assist you with your project. Seek our help and advice for your property development.
Chingford is where professionals preferring a peaceful living environment with decent connectivity would love to stay. Relocating to other locations is never a good idea. The only way you can afford to expand your living space is through loft conversions and house extensions. Here is why seeking professional help from our team of architects and structural engineers is a sound decision:
• Free consultation: We charge not even a penny to share our preliminary knowledge with you so you can decide. Feel free to inquire if you are confused about the loft conversion best suited for your property. Get all your doubts cleared by our experts by booking a consultation.
• Detailed quotation: The drawings we share have everything in them. By looking at the blueprint, you can guess the cost. We maintain that level of transparency because we do not want you to be taken aback by nasty surprises.
• Dedicated project manager: From day 1, we will assign a project manager who will be your point of contact for loft conversions or house extensions. Benefit from clear communication, expertise and experience of that architect with this worthwhile investment.
• Focused on safety: Enjoy the invaluable peace of mind that comes with knowing that your loft conversion and house extension project in Chingford is in the hands of a trusted builder. When modifying the structure of your abode, in no way will integrity face a blow. With us by your side, the risks of injuries and accidents are negligible. The FMB mark on our business speaks volumes about our build quality.
• Accessible 24/7: Our customer support agents are available round the clock to support you in times of need and deal with emergencies.
•
10-year guarantee: We are a team of
NICEIC-approved contractors offering a 10-year documented guarantee on the structural work performed.
Verify our promise by looking through our projects. We invite you to view them and proceed only if you are convinced. Witness the difference by involving our experienced architects and structural engineers for your loft conversion and house extension projects in Chingford.



