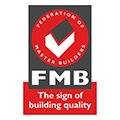In this modern era, living is not only about having two bedrooms, one kitchen and a living room; there are more factors that house owners now consider, such as an entertainment area, a storage room or a space with multifunctional solutions.
Our expert team of house extensions and loft conversions in Epping provides you with a planned idea that can complement your taste and preferences and match the local building regulations, making you less worried.
When thinking of getting a loft conversion or house extension, the following factors must be considered, which include:
• Roof structure and height: When planning for a house extension and loft conversion, the roof structure and height play the most significant part. We ensure that 2 metres are maintained and provide strong structural support according to the building regulations.
• Available space: We will help you evaluate the space before the plan for house extension and loft conversion is planned.
• Planning and building permission: The Richway loft conversion and house extension team ensures that the layout aligns with the local building and construction regulations to avoid any potential mess.
• Fire safety: We make sure to put smoke detectors, fire-resistant walls and fire doors that open into the stairways or hallways to prevent any fire mishaps.
• Insulation and ventilation: To increase the comfort level, we understand that increasing the ventilation and insulation are vital, hence the need for house extensions and loft conversions.
At Richway, we offer different types of loft conversions that you can have for your property in Epping to enhance its beauty and space, including:
• Hip-to-gable loft conversion: Typically, if your house has free-sloping roofs, opting for hip-to-gable enhances the beauty of the house with increased space. The outward and upward structure of the conversion can help create an extra room, be it a bedroom or gym.
• L-shaped loft conversion: L-shaped loft conversion in Epping provides the ultimate cost-effective solution for homeowners offering extra head and floor space. The engineers at Richway allow you to design freely according to your needs and requirements.
• Rear Dormer loft conversion: One of the most popular loft conversion types chosen by homeowners across the UK, as it involves roof extension in an upward direction, giving more head space and enhancing the visual appeal of the property.



